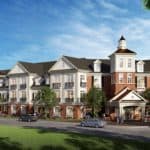Uniformity, Ample Space and Plenty of Parking Included with Blacks Lane and Church Mall Redevelopment Plan.
For the past year and a half, plans have been underway to not only add attractive living space but to keep from overcrowding while meeting Springfield’s COAH obligation. In 2006, Springfield designated this area for redevelopment. Over the years more properties were added, resulting in 4.9 acres.
The original plan contained 150 units and 5 floors but since has been reduced to 100 units and 4 floors. Those units include, 15 affordable housing units and 85 open market units. Of those 85; 25 are one bedroom (minimum average size of 900 square feet) and 60 are two bedrooms (minimum average size of 1000 square feet).
The property is within walking distance to the town center. The plan includes many outdoor amenities; a new patio, a pool, playground, and underground parking, to create a campus-like feeling. As the plan shows; Spring Mill Manor is included with exterior facade improvements to match the new building, There will be sufficient parking for residents and guests.
Important to also note that this falls under resilience planning which is redeveloping older, under-utilized properties where there’s a lot of impervious coverage. A substantial amount of vegetation is not taken down, the redevelopment stays for the most part within the existing building
Please also see the video presentation on the redevelopment plan from the Township Committee Meeting that was held on Nov.23rd. (shown at the bottom)




